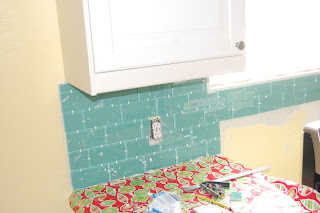One question I've seen on several DIY blogs and have encountered once or twice myself is "How can your marriage handle all that renovation?" or it's statement variation "Oh, I'd love to renovate/buy a fixer upper/do more projects but I think my husband and I would kill each other before we finished." Sometimes it seems like people say that to make themselves feel better about not doing things which is odd, it's not like I'm judging someone because they haven't done a bunch of projects. But I do understand the idea behind the thought because I worried a little bit about that before we started too, not so much that my marriage would suffer but that the reno would take too much family time. Now that we have finished our first big projects, I see things different for several reasons.
1) Making our home
Now most of what Craig and I spend our time on could be considered making "a home." I'm a stay-at-home mom and "homemaker" so I spend my days with Lucy taking care of her and our home. And while Craig isn't at home, he is out in the world providing us with the money we need to pay for our home and the things we need to fill it like food and clothing and decorating supplies :-). But there is something much more real about physically transforming your space into the house and home you want it to be, that fits your family's needs. The more we work on the house the more it feels like it belongs to us, like it is our home and place of refuge from the world. And I'm not just talking about big expensive projects either, our garden hasn't been that expensive but probably has done the most to foster the "home feeling" in me.
2) Partners in crime
We also have our own spheres when it comes to our roles in the home. They are flexible - like when I'm at the beginning of a pregnancy and Craig takes over everything or he is gone and I have to take the garbage out or put gas in the car (yuck!) but basically, we have our jobs and we do them. But when we take on a projects, we collaborate a lot more. We still have things we know we are better at - I know better than to let my clumsy self go anywhere near a saw and Craig knows that the final say in design decisions should probably rest with me, but we go over ideas and make decisions as a team and that's nice.
3) The "romance" of working side-by-side.
We haven't had a lot of date nights since Lucy was born, at least not traditional date nights. But we've spent many evenings working together, talking with each other and just being. And it may not seem as romantic as a fancy dinner or night at the symphony, but I don't think I would probably remember those 10 years from now but I'm pretty sure I'll remember the evening we spent tearing down our walls or the one where we accidentally nicked our pipe and water went everywhere (its funnier now than it was at the time :-) and the one we spent painting until my eyes hurt from all the yellow. And at the end of a long night of working on the kitchen, we are both desperate to get into bed and isn't that the sign of a good date night?
4) Say you're sorry.
If you aren't as good at saying you're sorry as you'd like to be, well, you'll get lots of practice when you take on a big project. Because when it is midnight and you are completely overwhelmed and out of energy but know you have at least an hour until you reach a stopping point, you will snap at your spouse. And yes, he'll know that you aren't really mad at him for handing him a pencil without an eraser, putting ice in your water bottle or using a grammatically incorrect phrase three times in a row but it's still good to say you're sorry so that he knows you know you aren't really mad about those things either. And then will come the big mistakes, like when one of you puts a gash in the beloved floor or loses that one teeny tiny screw that is so important the house will fall apart without it, and your sorry-saying skills will suddenly come in really handy - as will the other's forgiving skills.
5) Reasons to relish your spouse
This is the gift that keeps on giving. Craig works hard all the time but it is sadly much too easy for me to forget that, or at least forget to appreciate him the way I should. But every time I mop our floors, I think about how much time and effort Craig has spent on our floors. He has sanded and installed and stained and polyurethaned his heart out for those things and I love them, not just because they are gorgeous and easy to clean, but because I see them as a sign of his love for me. He likes the floors too but if it was up to him, he probably would have just left the carpet back at the beginning.
So I'm not saying that you should go out and start renovating your house to save your marriage. And if you or your spouse really hates working on house projects, you might want to find another "fun activity" to do together. But if you like DIY stuff, don't be afraid of it. Just look at those late nights and "this will be funny later but right now I'm about to explode" moments as marriage builders.







































