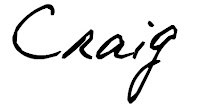Since our ceiling isn't that tall (8 feet, or a couple of inches below that), and these fans have some placement requirements, it was a rather tight fit. First, these hoods are supposed to be placed at least 30" above a gas stove (24" above an electric one). On top of that, one needs to make room for the duct cover (the top part). For us, I had to cheat by an inch or so on the 30" requirement, and at the end I had to trim 1/2" or so off the duct cover to make it fit under the ceiling (I thought I would have to take the piece somewhere to get it cut, but then realized I could just use tin snips).
Furthermore, the owner's manual states that you should install horizontal 2" x 4" supports in the wall between the two studs on either side of where the hood will go. The hood is to be screwed onto these supports. Had I read this before the drywall guys came, I could have put those in, but I wasn't about to cut open the drywall after the fact. So we had to improvise a bit. The hood is held up by four screws; we used the heaviest-duty drywall anchors we could find for the top two screws. The bottom two screw holes lined up with our window, so we could not use those without finding a workaround.
What we did was attach two 6" long flat metal pieces with small holes in them (I forget what the item's real purpose was) to the horizontal window frame 2" x 4" above the window. The two pieces hung down, and we screwed through the bottom two hood holes into these pieces. We figure this gives the hood some decent support. Also, the duct cover is attached to the wall with a bracket where it meets the ceiling.
To cut a hole in the ceiling for the duct I just used a drywall saw. That part was pretty easy. When you are connecting the duct sections, I guess you're supposed to use aluminum duct tape, not the regular duct tape we all know and love. The guy at Lowe's told me I should use screws, which makes sense. Screws are a no-no in dryer vent ducts, because they catch lint, which can burn, but there will be no lint in my range hood ducts.
This is the kind of job that takes a couple of extra pairs of hands, so grab some friends if you are doing this project. I have yet to cut through the wall of my house to vent the hood to the outside. I hope that part goes well. I couldn't find any 8" vent caps, so I had to buy a 8" to 6" reducer and a 6" cap.
*This was my third ventilation project in this house. The first two were: 1) convert the dryer vent from an indoor one (yeah, who knew?) to and outdoor one, and 2) install a outdoor-vented fan in the bathroom.



No comments :
Post a Comment